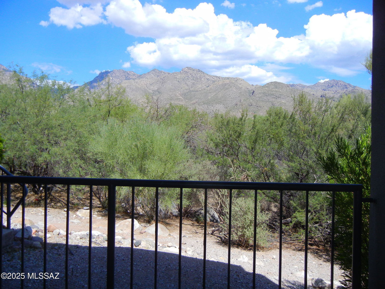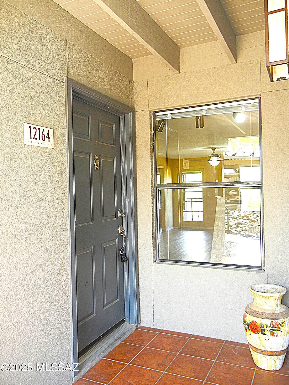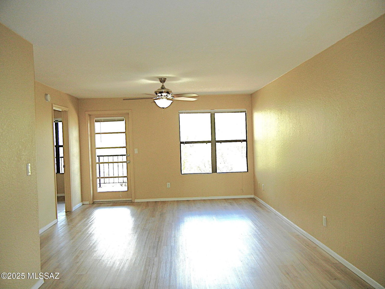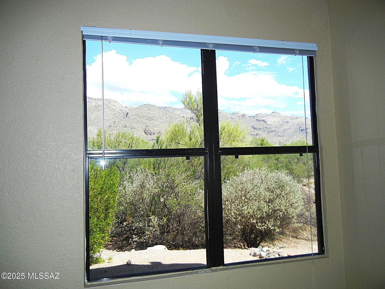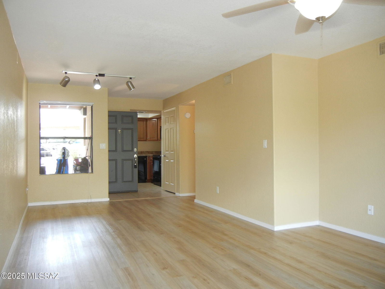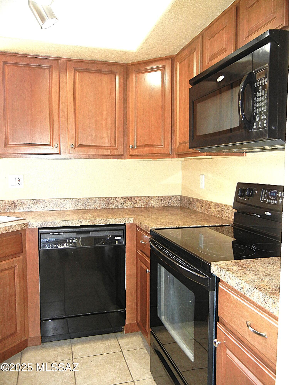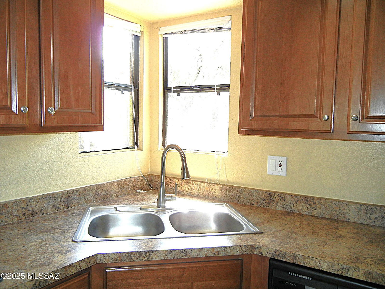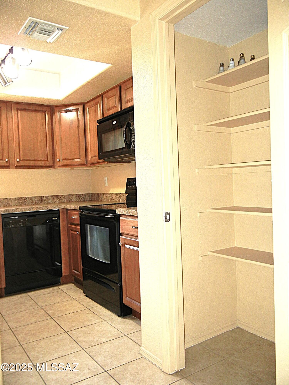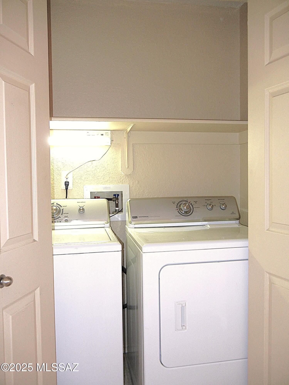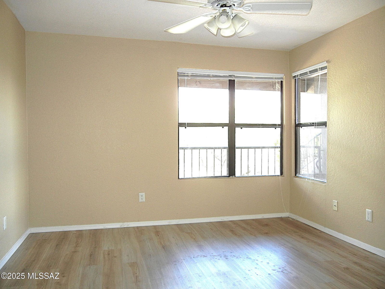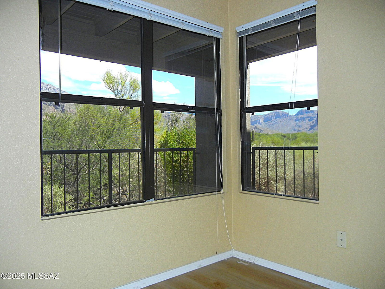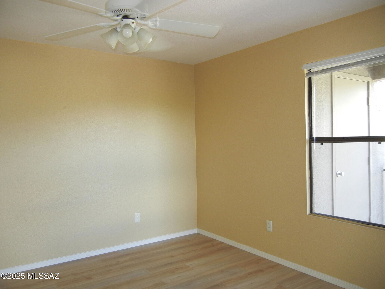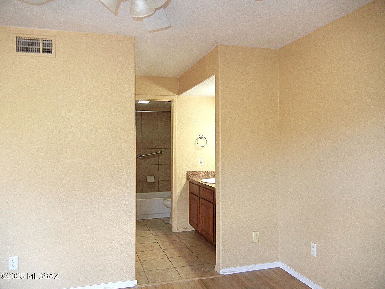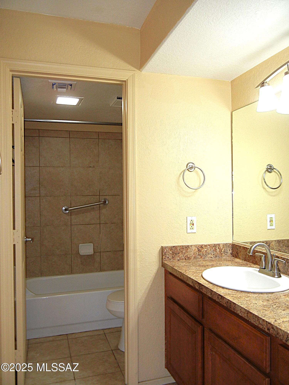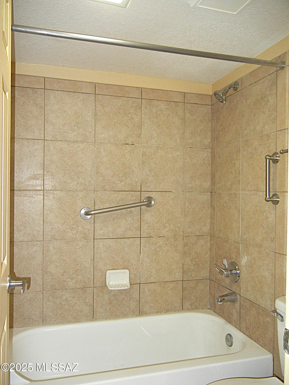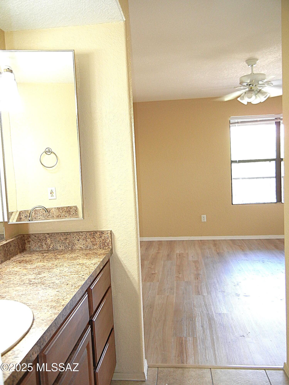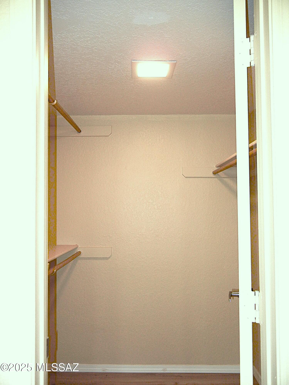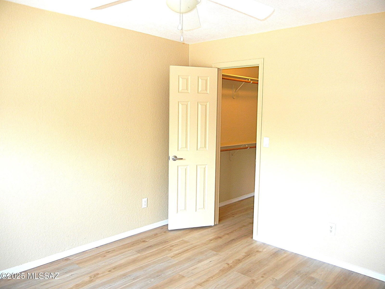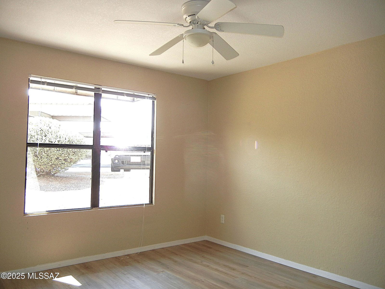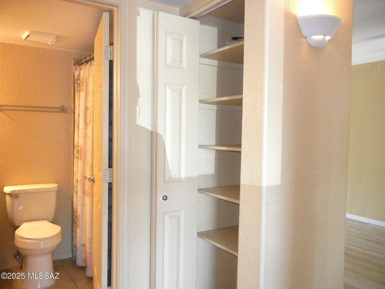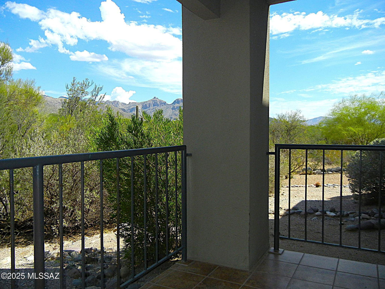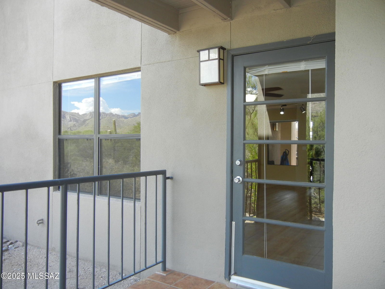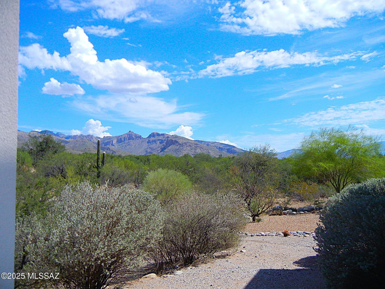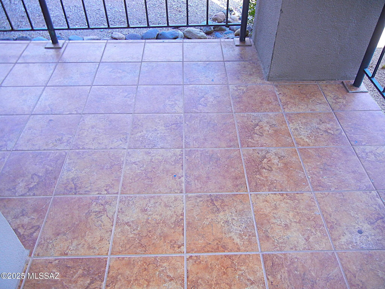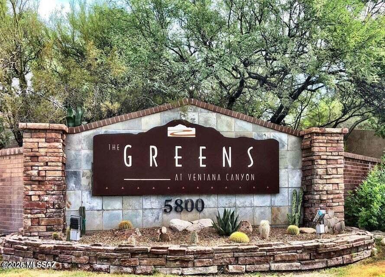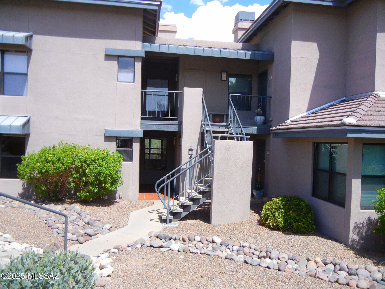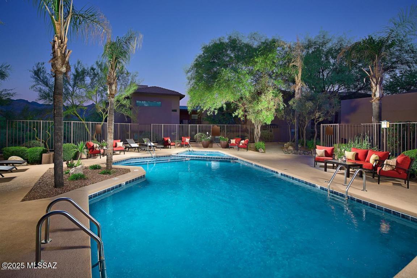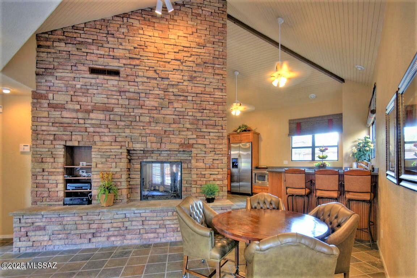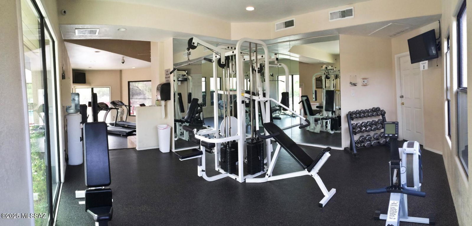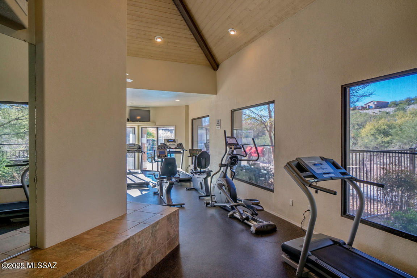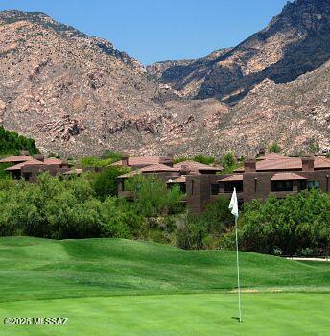5800 N Kolb Rd Unit 12164, Tucson, AZ 85750
- $365,000
- 2
- BD
- 2
- BA
- 1,031
- SqFt
- List Price
- $365,000
- Status
- ACTIVE
- MLS#
- 22524131
- Bedrooms
- 2
- Bathrooms
- 2
- Living Sq.Ft
- 1,031
- Lot Size Sq.Ft
- 741
- Type
- Condo
- Area
- North
- Subdivision
- Greens At Ventana Canyon
Property Description
This first floor condo welcomes you with covered parking just steps from the front door. Perfect residential setting with many resident events. A morning sunrise of the Catalina Mountains awaits you. Walking trail outside backdoor. Unit Updates include: Engineered wood floors, Also has a large fenced in patio area. Near pool and mail boxes. Assigned covered parking. Great rental History for additional income. Rental Management available.
Additional Information
- Terms
- Conventional, Cash
- School District
- Catalina Foothills
- Elementary School
- Canyon View
- Middle School
- Esperero Canyon
- High School
- Catalina Fthls
- Carport Spaces
- 1
- Taxes
- $1,972
- Style
- Southwestern
- Roof
- Tile/Clay
- Heating
- Heat Pump
- Water
- Public
- View
- Mountain(s)
- Appliances
- Disposal, ENERGY STAR Qualified Dishwasher, ENERGY STAR Qualified Refrigerator, Dishwasher, Electric Oven, Electric Range, Microwave, Refrigerator
- Neighborhood
- Greens At Ventana Canyon
- Zoning
- Pima County - CR1
Listing courtesy of Spectrum Real Estate Services, LLC.
 The data relating to real estate listings on this website comes in part from the Internet Data Exchange (IDX) program of Multiple Listing Service of Southern Arizona. IDX information is provided exclusively for consumers' personal, non-commercial use and may not be used for any purpose other than to identify prospective properties consumers may be interested in purchasing. Listings provided by brokerages other than Real Estate Company are identified with the MLSSAZ IDX Logo. All Information Is Deemed Reliable But Is Not Guaranteed Accurate. Listing information Copyright 2025 MLS of Southern Arizona. All Rights Reserved.
The data relating to real estate listings on this website comes in part from the Internet Data Exchange (IDX) program of Multiple Listing Service of Southern Arizona. IDX information is provided exclusively for consumers' personal, non-commercial use and may not be used for any purpose other than to identify prospective properties consumers may be interested in purchasing. Listings provided by brokerages other than Real Estate Company are identified with the MLSSAZ IDX Logo. All Information Is Deemed Reliable But Is Not Guaranteed Accurate. Listing information Copyright 2025 MLS of Southern Arizona. All Rights Reserved.
