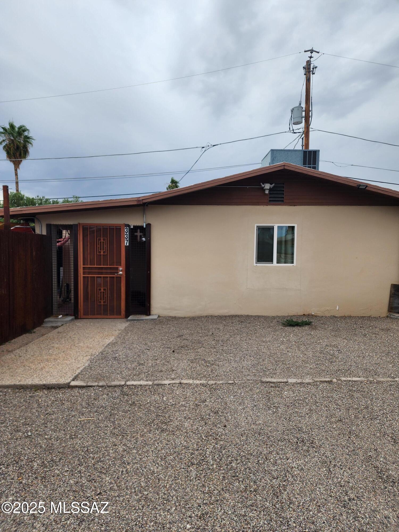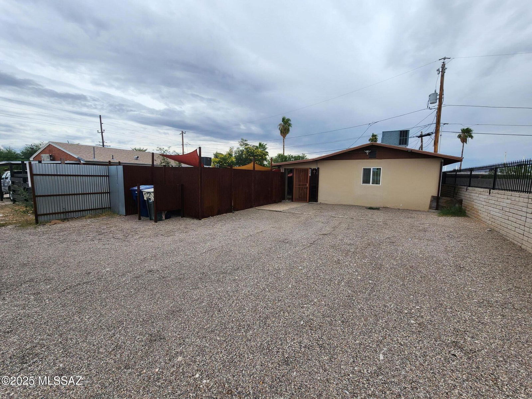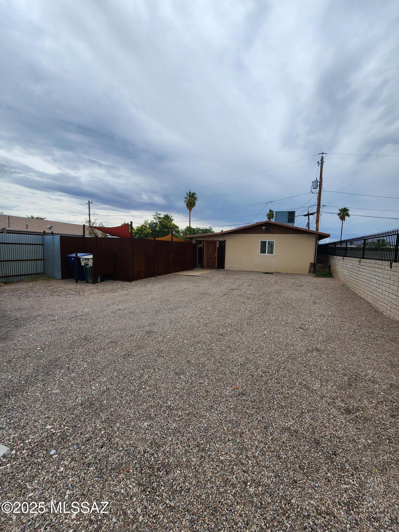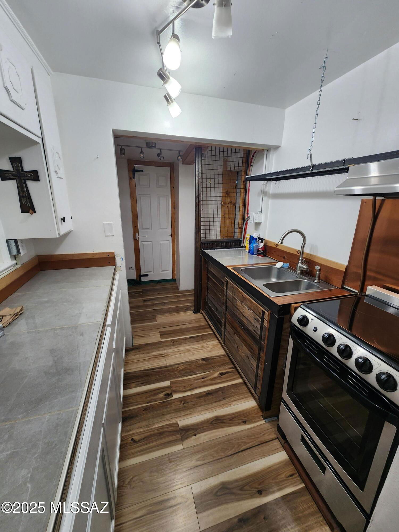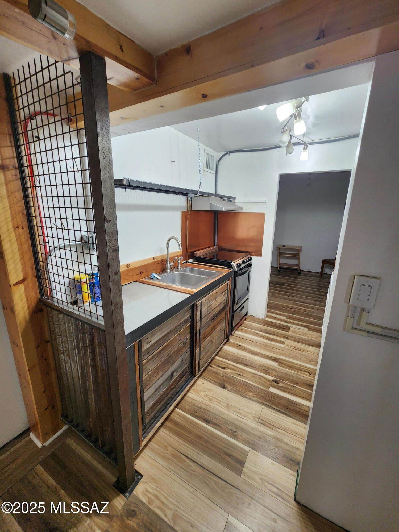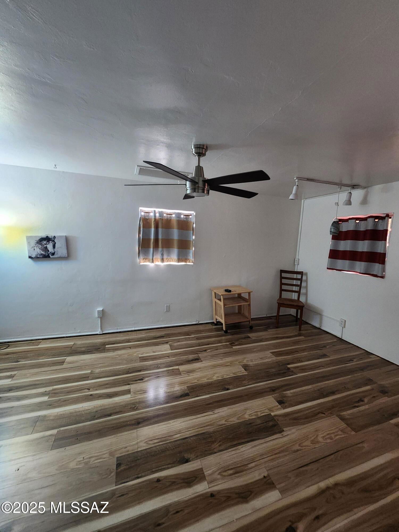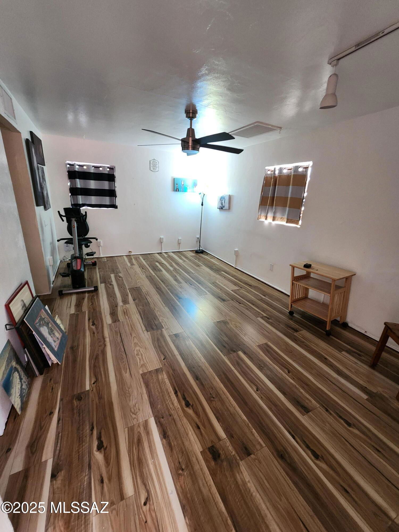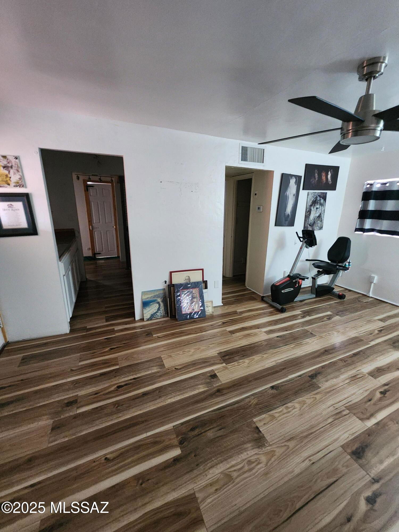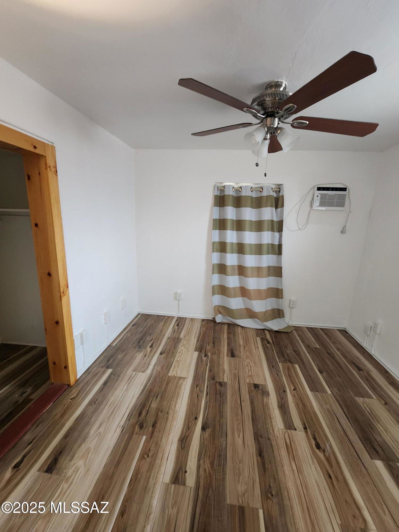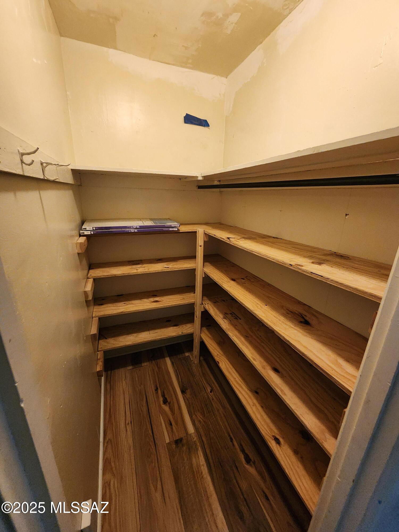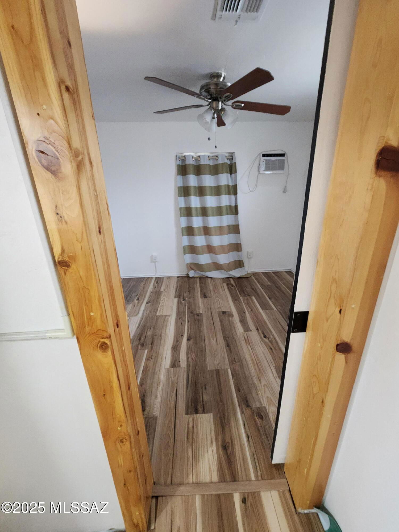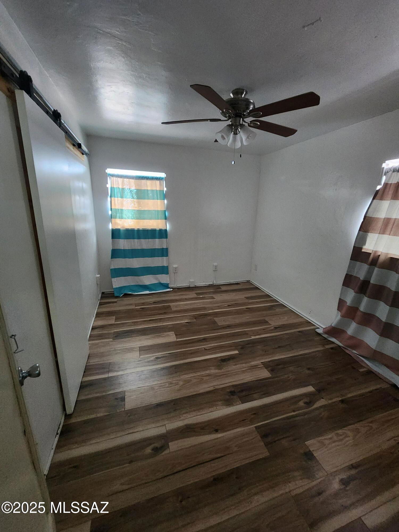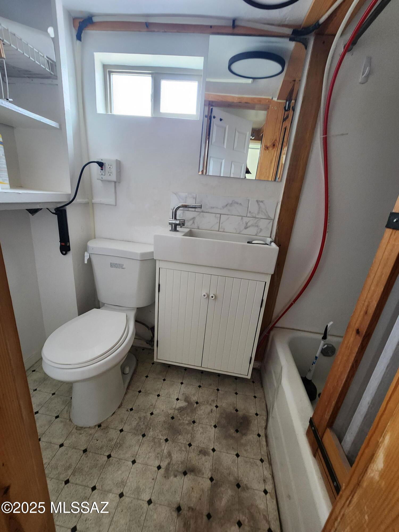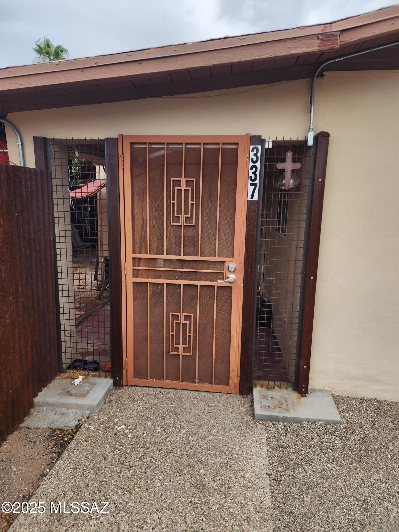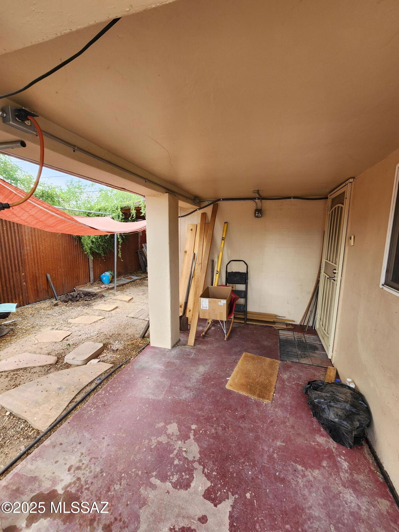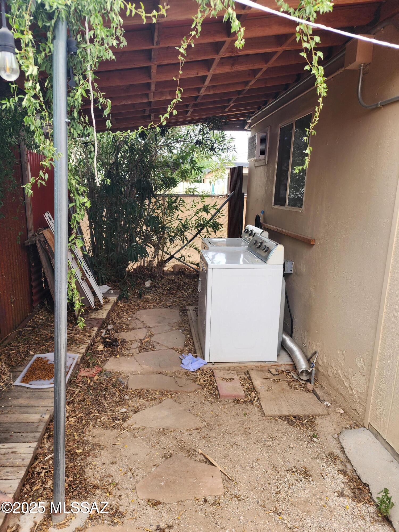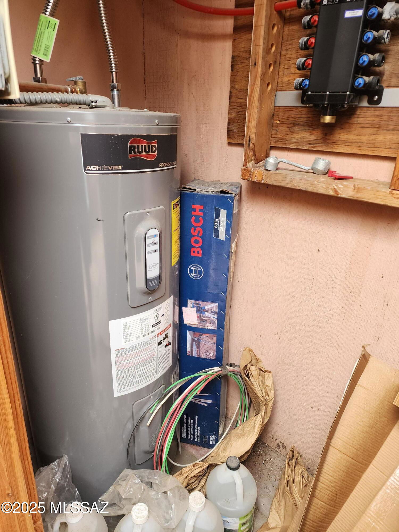337 E Glenn St, Tucson, AZ 85705
- $125,000
- 3
- BD
- 1
- BA
- 651
- SqFt
- List Price
- $125,000
- Status
- ACTIVE
- MLS#
- 22524135
- Bedrooms
- 3
- Bathrooms
- 1
- Living Sq.Ft
- 651
- Lot Size Sq.Ft
- 4,182
- Type
- Single Family Residential
- Area
- Central
- Subdivision
- Coronado Heights
Property Description
This 3-bedroom, 1-bath ranch home offers great potential with a little TLC. Featuring laminate wood flooring, ceiling fans, and air conditioning for comfort, it also includes a covered patio where you can enjoy the mountain views. While the yard is minimal, the house has a solid layout and is ready for someone to make it their own. Home is located in the back.
Additional Information
- Terms
- Cash
- School District
- Amphitheater
- Elementary School
- Keeling
- Middle School
- Amphitheater
- High School
- Amphitheater
- Taxes
- $767
- Style
- Ranch
- Roof
- Shingle
- Heating
- Electric
- Water
- Public
- View
- Mountain(s)
- Appliances
- Disposal, Electric Cooktop
- Neighborhood
- Coronado Heights
- Zoning
- Tucson - R2
Listing courtesy of Keller Williams Integrity Firs.
 The data relating to real estate listings on this website comes in part from the Internet Data Exchange (IDX) program of Multiple Listing Service of Southern Arizona. IDX information is provided exclusively for consumers' personal, non-commercial use and may not be used for any purpose other than to identify prospective properties consumers may be interested in purchasing. Listings provided by brokerages other than Real Estate Company are identified with the MLSSAZ IDX Logo. All Information Is Deemed Reliable But Is Not Guaranteed Accurate. Listing information Copyright 2025 MLS of Southern Arizona. All Rights Reserved.
The data relating to real estate listings on this website comes in part from the Internet Data Exchange (IDX) program of Multiple Listing Service of Southern Arizona. IDX information is provided exclusively for consumers' personal, non-commercial use and may not be used for any purpose other than to identify prospective properties consumers may be interested in purchasing. Listings provided by brokerages other than Real Estate Company are identified with the MLSSAZ IDX Logo. All Information Is Deemed Reliable But Is Not Guaranteed Accurate. Listing information Copyright 2025 MLS of Southern Arizona. All Rights Reserved.
