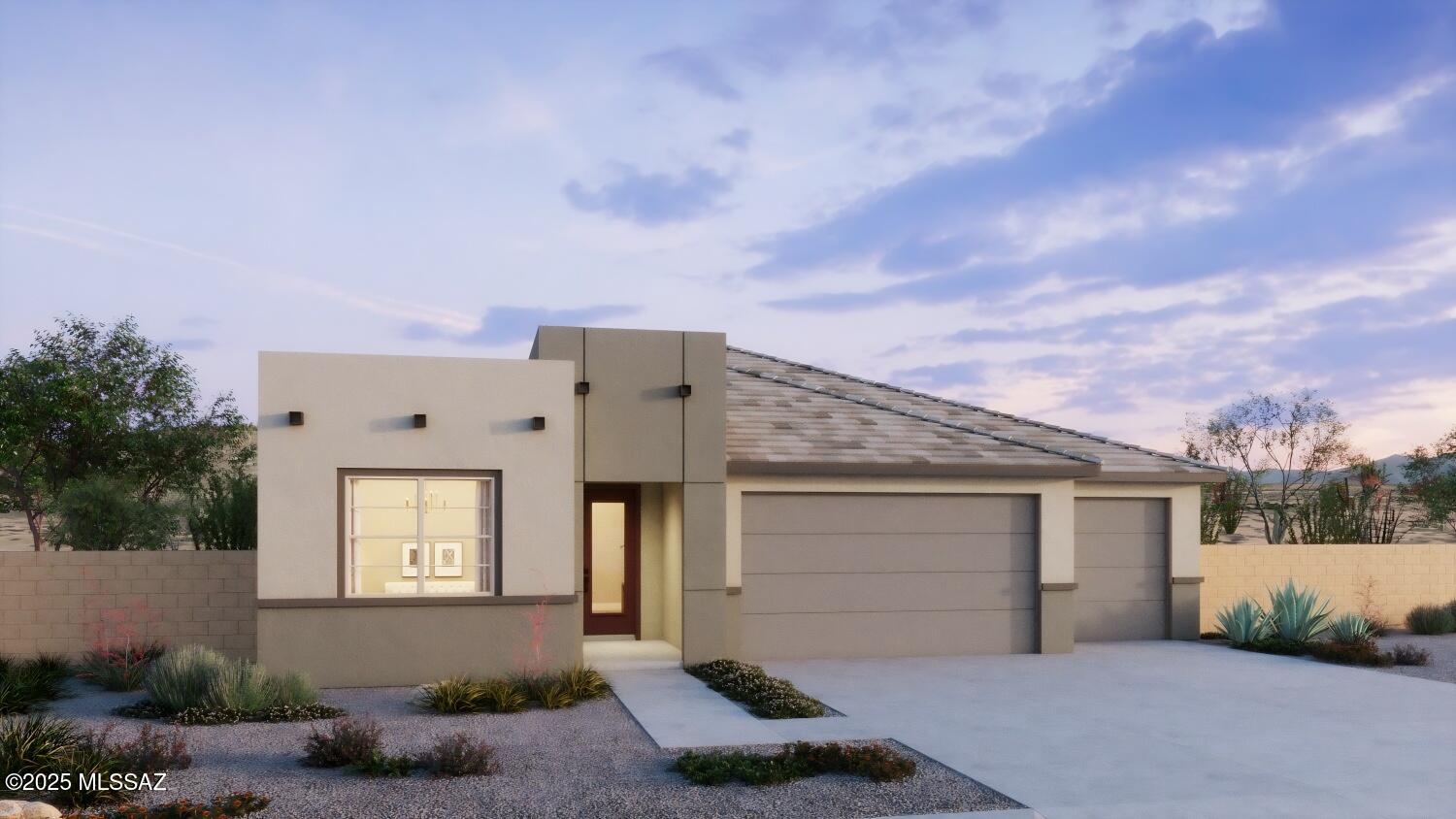4444 W Tortolita View Cir, Marana, AZ 85658
- $610,000
- 3
- BD
- 3
- BA
- 2,471
- SqFt
- Sold Price
- $610,000
- List Price
- $623,753
- Status
- CLOSED
- Closing Date
- Sep 16, 2025
- MLS#
- 22512987
- Bedrooms
- 3
- Bathrooms
- 3
- Living Sq.Ft
- 2,471
- Lot Size Sq.Ft
- 7,907
- Type
- Single Family Residential
- Area
- Northwest
- Subdivision
- Other/Unknown
Property Description
Blush plan w Desert Modern elevation. This beautiful new floorplan features open Greatroom concept with where the heart of your home seamlessly blends the living, dining, and kitchen areas. The kitchen boasts gas range, granite counters, center island & spacious walk-in pantry. Owner's suite features huge walk-in closet, vanity with twin sinks, linen closet & tiled walk-in shower. Enjoy the pleasure of outdoor gatherings on the covered back patio which includes a gas BBQ stub-out. Includes 8' interior doors, Tankless water heater, Whirlpool Refrigerator, Washer/Dryer, faux wood blinds!! Ready Sept/Oct '25.
Additional Information
- Terms
- FHA, VA Loan, Conventional, Cash
- School District
- Marana
- Elementary School
- Ironwood
- Middle School
- Tortolita
- High School
- Mountain View
- Garage Spaces
- 3
- Style
- Contemporary
- Roof
- Tile/Clay
- Heating
- Forced Air, Natural Gas, ENERGY STAR Qualified Equipment
- Water
- Public
- View
- Residential, Mountain(s)
- Appliances
- Disposal, ENERGY STAR Qualified Dishwasher, ENERGY STAR Qualified Refrigerator, Water Heater, Dishwasher, Gas Range, Microwave, Refrigerator
- Neighborhood
- Other/Unknown
- Zoning
- Pima County - R3
Listing courtesy of Mattamy Tucson LLC. Selling Office: Engel & Volkers Tucson.
 The data relating to real estate listings on this website comes in part from the Internet Data Exchange (IDX) program of Multiple Listing Service of Southern Arizona. IDX information is provided exclusively for consumers' personal, non-commercial use and may not be used for any purpose other than to identify prospective properties consumers may be interested in purchasing. Listings provided by brokerages other than Real Estate Company are identified with the MLSSAZ IDX Logo. All Information Is Deemed Reliable But Is Not Guaranteed Accurate. Listing information Copyright 2025 MLS of Southern Arizona. All Rights Reserved.
The data relating to real estate listings on this website comes in part from the Internet Data Exchange (IDX) program of Multiple Listing Service of Southern Arizona. IDX information is provided exclusively for consumers' personal, non-commercial use and may not be used for any purpose other than to identify prospective properties consumers may be interested in purchasing. Listings provided by brokerages other than Real Estate Company are identified with the MLSSAZ IDX Logo. All Information Is Deemed Reliable But Is Not Guaranteed Accurate. Listing information Copyright 2025 MLS of Southern Arizona. All Rights Reserved.
