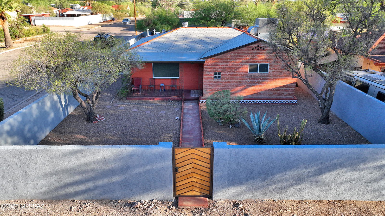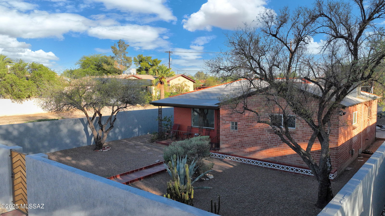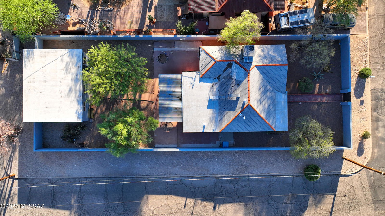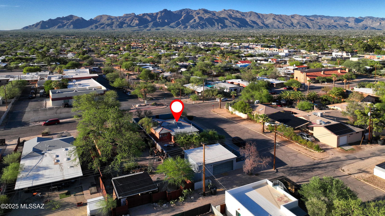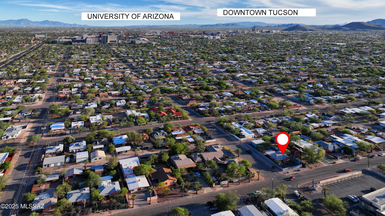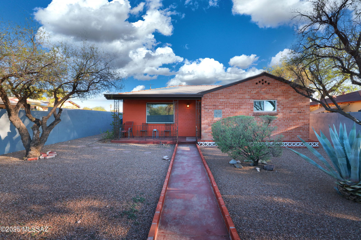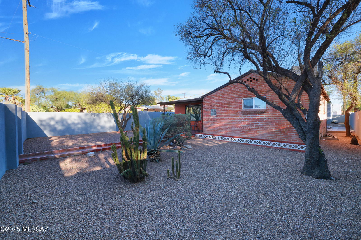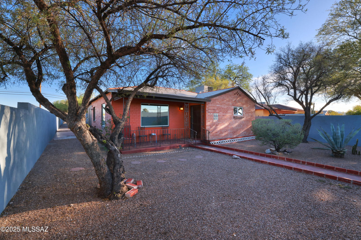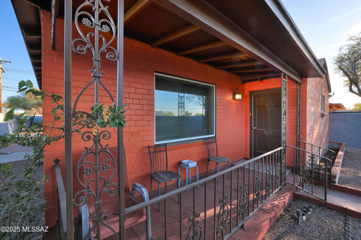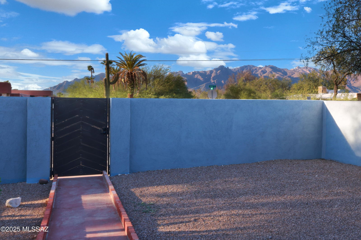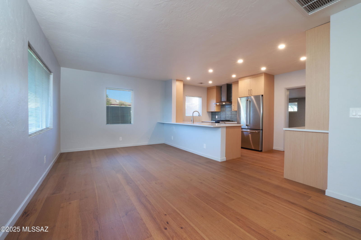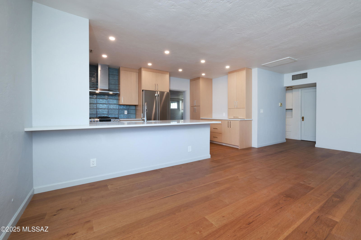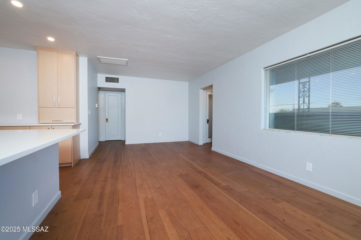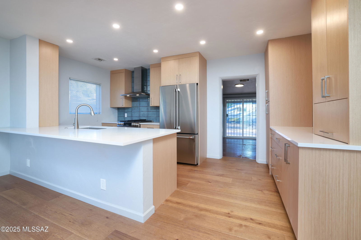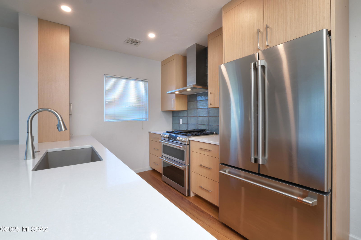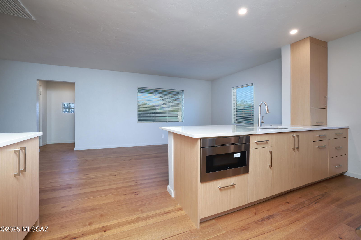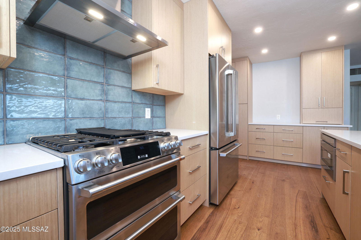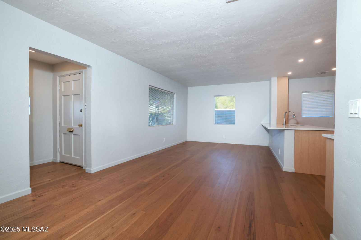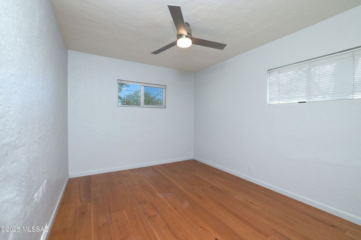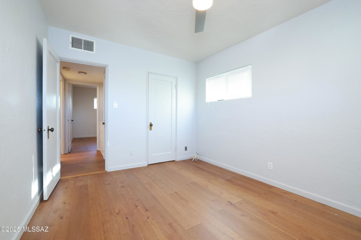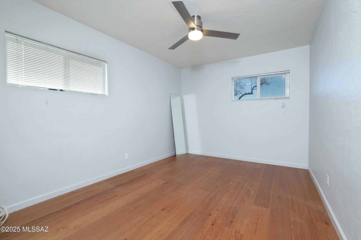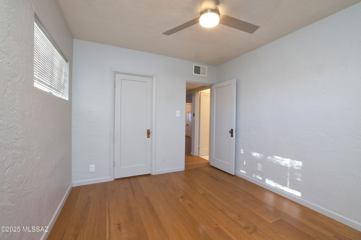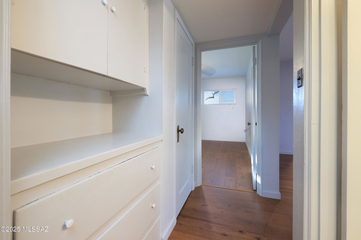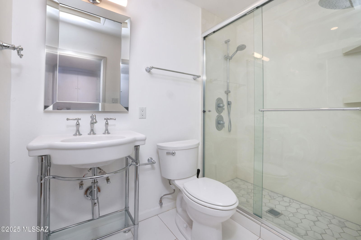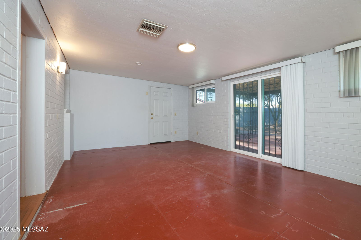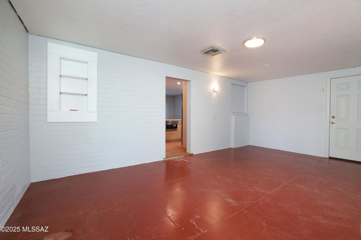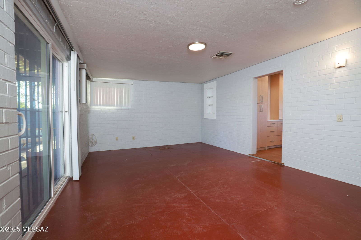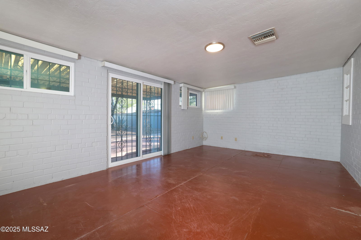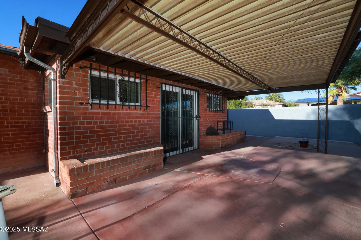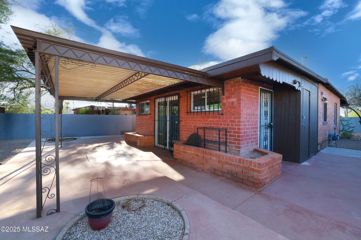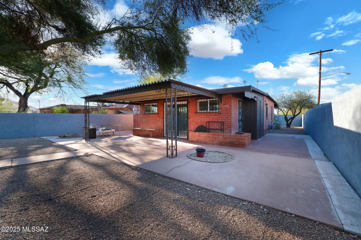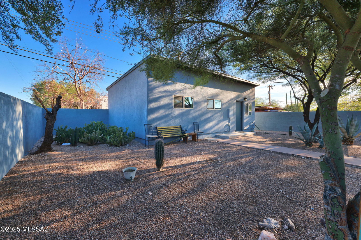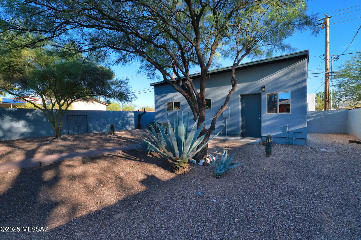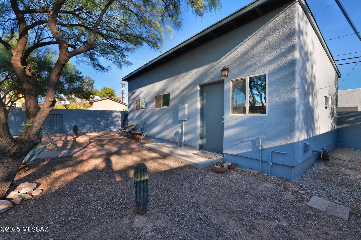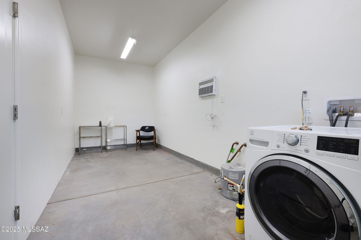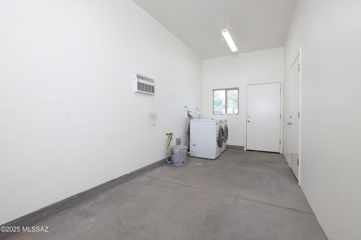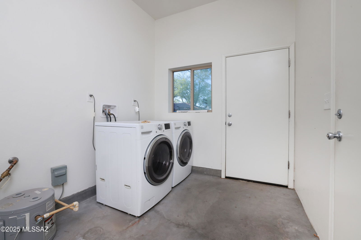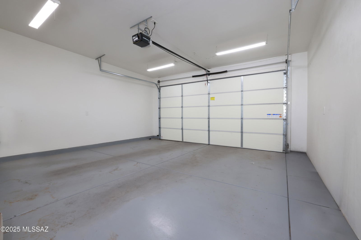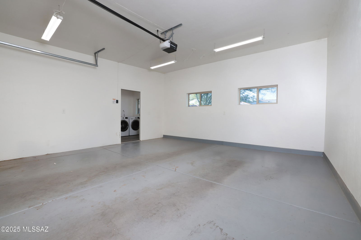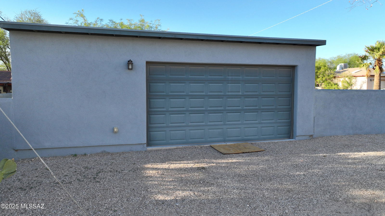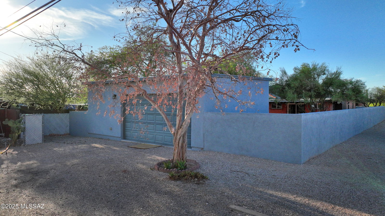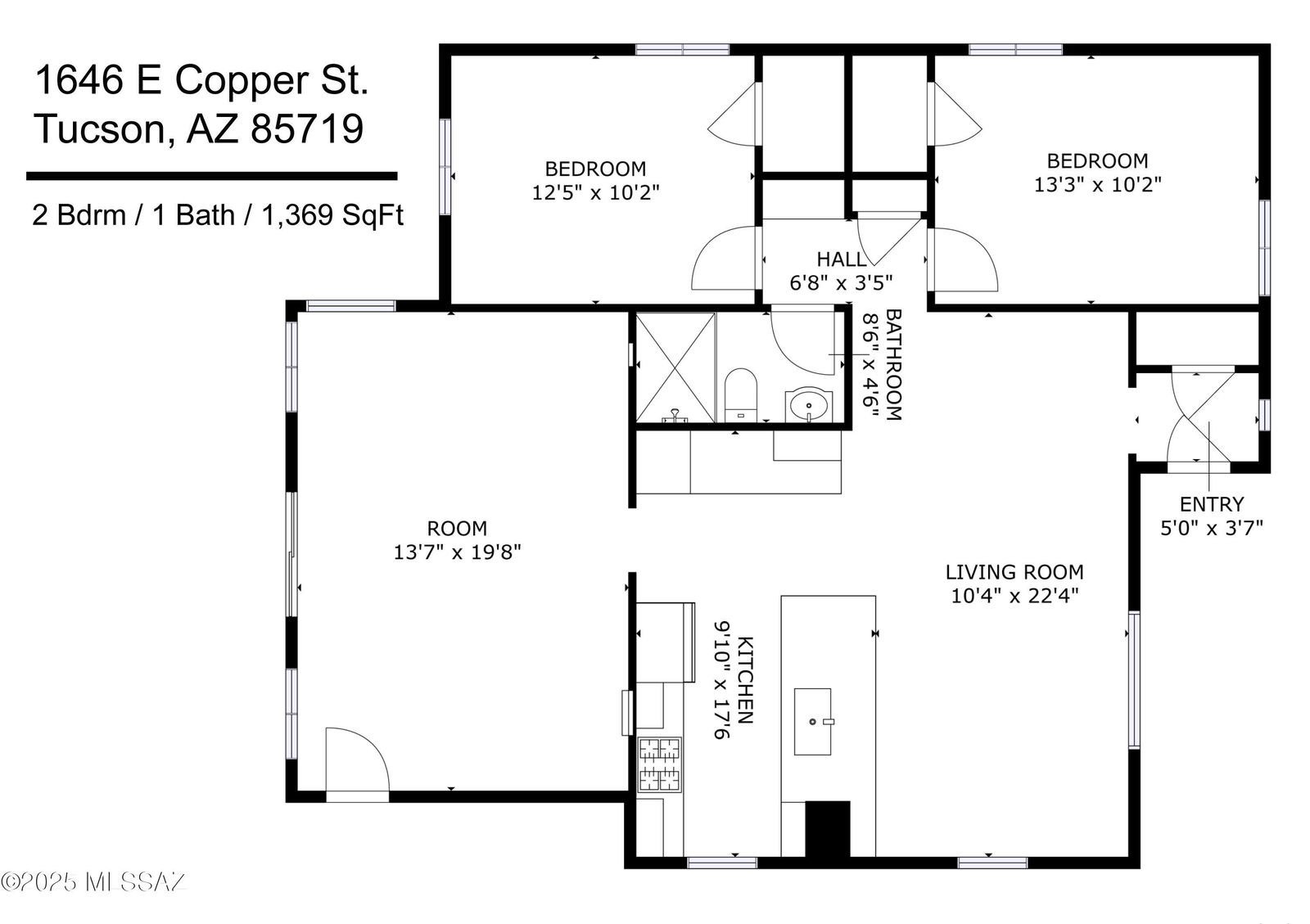1646 E Copper St, Tucson, AZ 85719
- $375,000
- 2
- BD
- 1
- BA
- 1,369
- SqFt
- Sold Price
- $375,000
- List Price
- $385,000
- Status
- CLOSED
- Closing Date
- Sep 16, 2025
- MLS#
- 22519793
- Bedrooms
- 2
- Bathrooms
- 1
- Living Sq.Ft
- 1,369
- Lot Size Sq.Ft
- 7,492
- Type
- Single Family Residential
- Area
- Central
- Subdivision
- Jefferson Park
Property Description
Welcome to this beautifully red brick home offering a blend of classic character and modern updates. Located just 1 mile from the UofA and 3 blocks to the Mountain Blvd CatTran. Completely remodeled kitchen featuring a $10,000 stainless steel appliance package is ideal for home chefs or everyday cooking. The completely remodeled bath with a clean and modern take on classic fixtures. Wood floors and all new double paned windows fill the space with warmth and natural light. The entire property is enclosed by a six foot stucco wall for extreme privacy and security. Brand new 2 car garage with heated and cooled workshop and laundry room.
Additional Information
- Terms
- FHA, VA Loan, Conventional, Cash
- School District
- TUSD
- Elementary School
- Blenman
- Middle School
- Doolen
- High School
- Catalina
- Garage Spaces
- 2
- Taxes
- $2,372
- Style
- Bungalow
- Roof
- Shingle
- Heating
- Forced Air, Natural Gas
- Water
- Other
- View
- Residential, Mountain(s)
- Appliances
- Dishwasher, Gas Cooktop, Microwave, Refrigerator
- Neighborhood
- Jefferson Park
- Zoning
- Tombstone - R-2
Listing courtesy of Long Realty. Selling Office: OMNI Homes International.
 The data relating to real estate listings on this website comes in part from the Internet Data Exchange (IDX) program of Multiple Listing Service of Southern Arizona. IDX information is provided exclusively for consumers' personal, non-commercial use and may not be used for any purpose other than to identify prospective properties consumers may be interested in purchasing. Listings provided by brokerages other than Real Estate Company are identified with the MLSSAZ IDX Logo. All Information Is Deemed Reliable But Is Not Guaranteed Accurate. Listing information Copyright 2025 MLS of Southern Arizona. All Rights Reserved.
The data relating to real estate listings on this website comes in part from the Internet Data Exchange (IDX) program of Multiple Listing Service of Southern Arizona. IDX information is provided exclusively for consumers' personal, non-commercial use and may not be used for any purpose other than to identify prospective properties consumers may be interested in purchasing. Listings provided by brokerages other than Real Estate Company are identified with the MLSSAZ IDX Logo. All Information Is Deemed Reliable But Is Not Guaranteed Accurate. Listing information Copyright 2025 MLS of Southern Arizona. All Rights Reserved.
