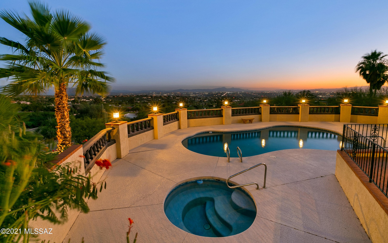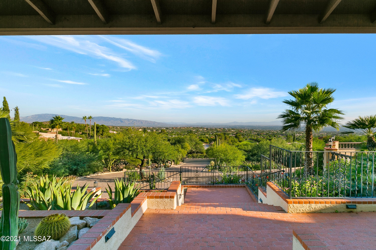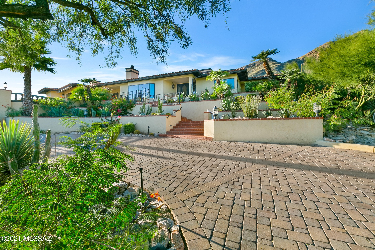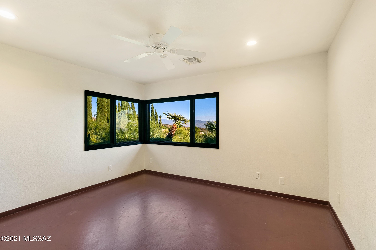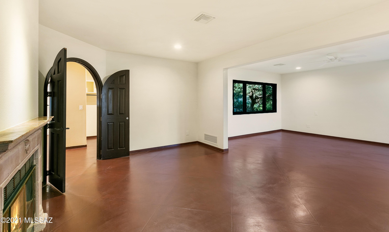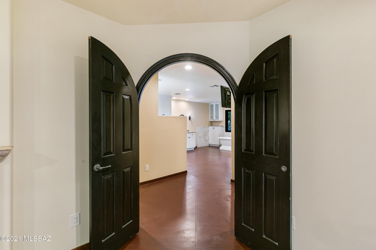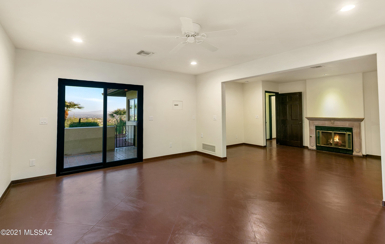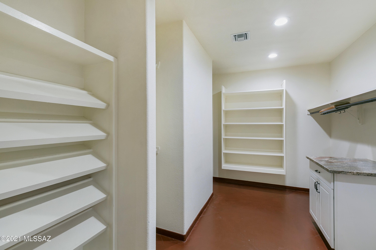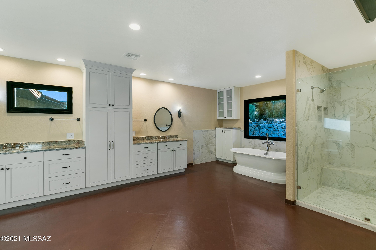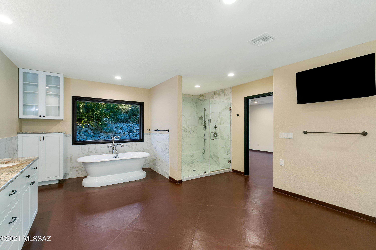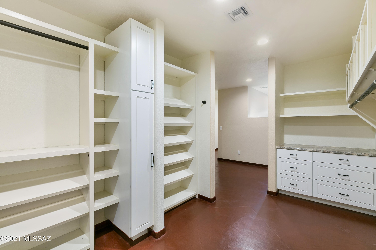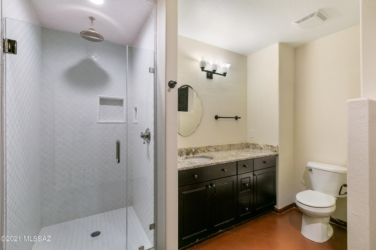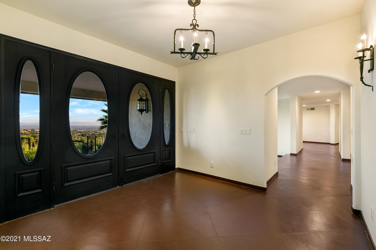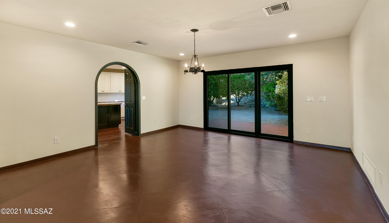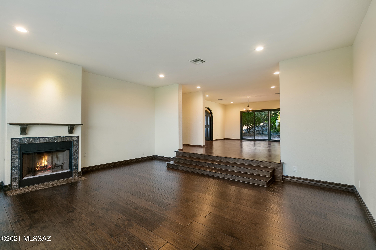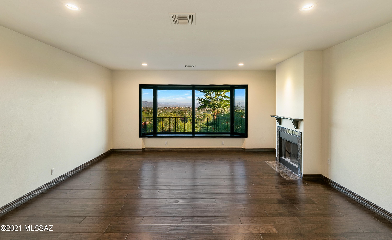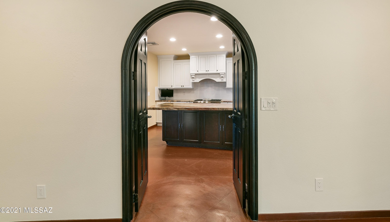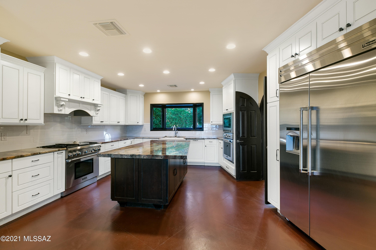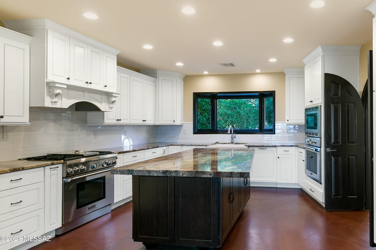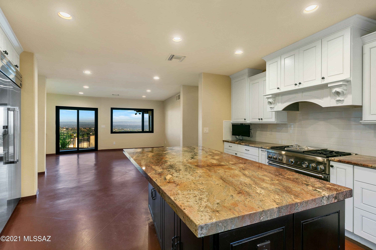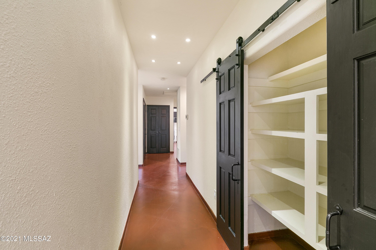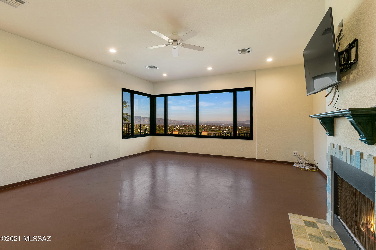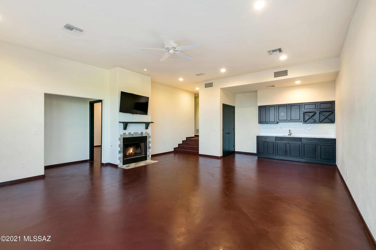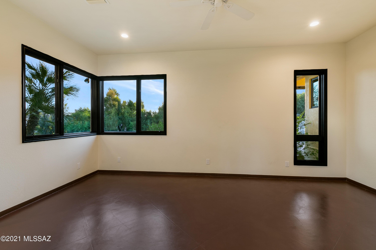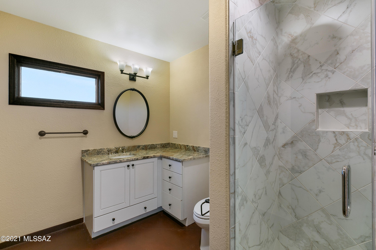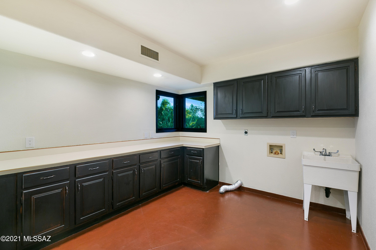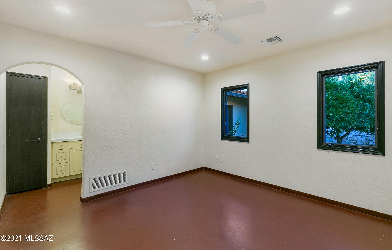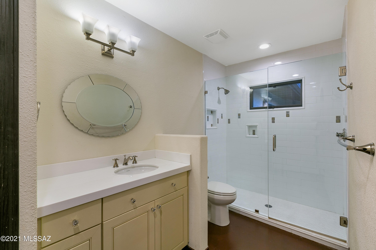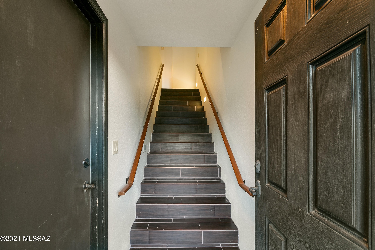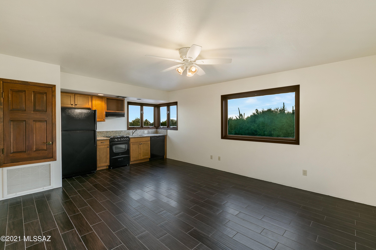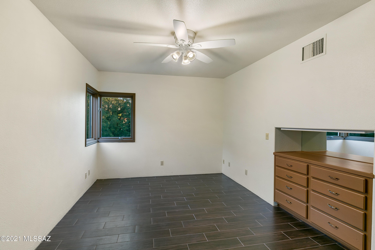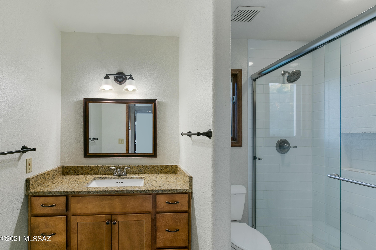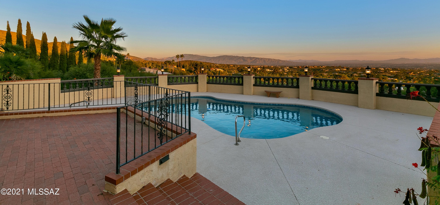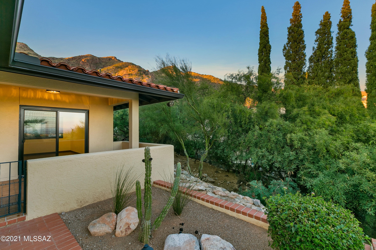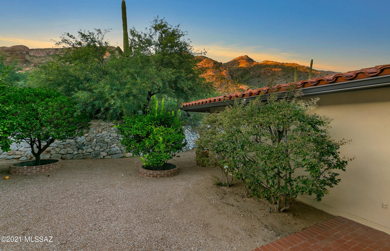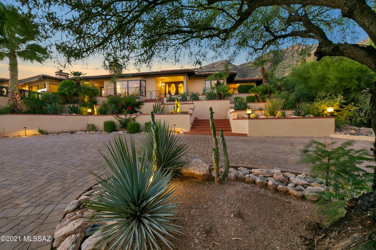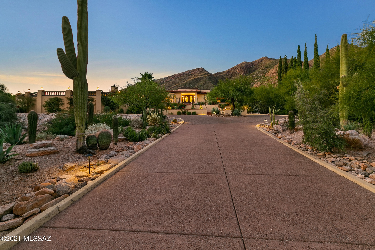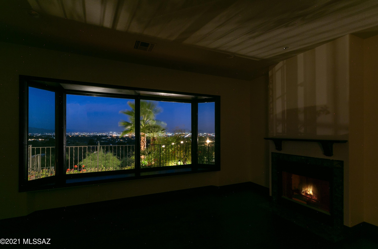6907 N Gleneagles, Tucson, AZ 85718
- $1,550,000
- 5
- BD
- 5
- BA
- 5,840
- SqFt
- Sold Price
- $1,550,000
- List Price
- $1,700,000
- Status
- CLOSED
- Closing Date
- Nov 22, 2021
- MLS#
- 22126332
- Bedrooms
- 5
- Bathrooms
- 5
- Living Sq.Ft
- 5,840
- Lot Size Sq.Ft
- 56,628
- Type
- Single Family Residential
- Area
- North
- Community
- Skyline C. C.
- Subdivision
- Skyline Country Club Estates (270-318)
Property Description
Spectacular city and mountain views perched high above Tucson in coveted Skyline Country Club Estates. Just over 5000 square foot main residence with four bedrooms and four bathrooms, plus separate guest residence with one bedroom, one bathroom, kitchenette, sitting room, plus its own laundry area. Both recently, thoughtfully renovated. Main residence with wonderfully updated kitchen highlighted by white, dove tailed/soft close cabinetry, luxurious granite countertops, huge island with additional cabinetry, built-in Thermador refrigerator, four burner gas cook-top with griddle, double ovens, farm sink and vent hood with cabinetry face. Huge master suite boasts sitting room with fireplace, large bedroom space with sliding glass door to private patio with spectacular city views to the South
Additional Information
- Terms
- Cash, Conventional, Submit
- School District
- Catalina Foothills
- Elementary School
- Sunrise Drive
- Middle School
- Orange Grove
- High School
- Catalina Fthls
- Lot dimensions
- 193' X 283' X 199' X 299'
- Garage Spaces
- 3
- Covered parking spaces
- 3
- Number of Fireplaces
- 3.00
- Taxes
- $13,125
- Land Tenure
- Fee (Simple)
- Extra Room
- Exercise Room, Rec Room
- Family Room
- Family Room, Living Room
- Fireplace Locatin
- Family Room, Living Room, Primary Bedroom
- Window Covering
- None
- Front Landscaping
- Desert Plantings, Low Care, Shrubs, Sprinkler/Drip, Trees
- Rear Landscaping
- Low Care, Shrubs, Trees
- Spa
- Conventional
- Laundry
- Laundry Room, Sink, Storage
- Style
- Contemporary
- Construction
- Frame - Stucco
- Roof
- Tile
- Air Conditioning
- Ceiling Fans, Zoned
- Heating
- Natural Gas, Zoned
- Gas
- Natural
- Patio
- Covered, Patio, Paver
- Water
- City
- Sewer
- Connected
- Fence
- Wrought Iron
- Floor Covering
- Ceramic Tile, Concrete, Wood
- View
- City, Golf Course, Mountains, Panoramic, Sunset
- Guest Facilities
- House
- Facilities
- Gated, Paved Street, Walking Trail
- Security
- Gated, Prewired, Smoke Detector(s)
- Environmental Disclosures
- Insurance Claims History Report, Seller Prop Disclosure
- Construction Status
- Existing
- Neighborhood
- Skyline Country Club Estates (270-318)
- Directions
- North Swan Rd from Skyline Dr, East Mission Hill Dr through manned gate, East, then North to Gleneagles Dr, East to address.
- Zoning
- Pima County - CR1
Listing courtesy of Keller Williams Southern Arizona. Selling Office: Coldwell Banker Realty.
 The data relating to real estate listings on this website comes in part from the Internet Data Exchange (IDX) program of Multiple Listing Service of Southern Arizona. IDX information is provided exclusively for consumers' personal, non-commercial use and may not be used for any purpose other than to identify prospective properties consumers may be interested in purchasing. Listings provided by brokerages other than Real Estate Company are identified with the MLSSAZ IDX Logo. All Information Is Deemed Reliable But Is Not Guaranteed Accurate. Listing information Copyright 2024 MLS of Southern Arizona. All Rights Reserved.
The data relating to real estate listings on this website comes in part from the Internet Data Exchange (IDX) program of Multiple Listing Service of Southern Arizona. IDX information is provided exclusively for consumers' personal, non-commercial use and may not be used for any purpose other than to identify prospective properties consumers may be interested in purchasing. Listings provided by brokerages other than Real Estate Company are identified with the MLSSAZ IDX Logo. All Information Is Deemed Reliable But Is Not Guaranteed Accurate. Listing information Copyright 2024 MLS of Southern Arizona. All Rights Reserved.
