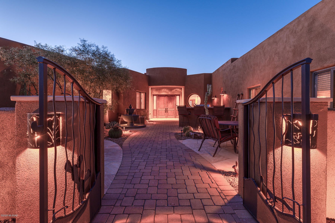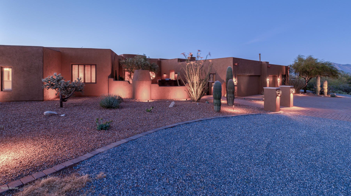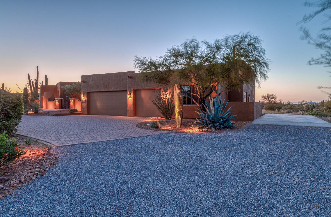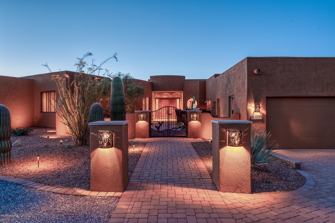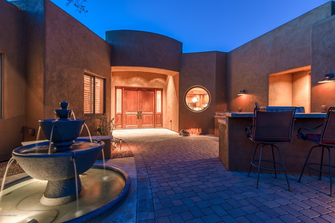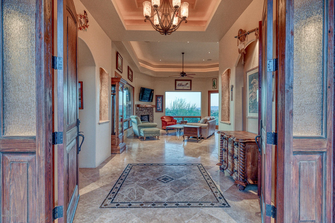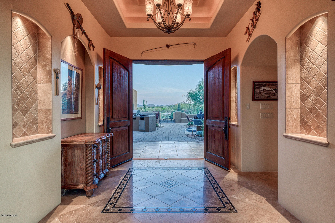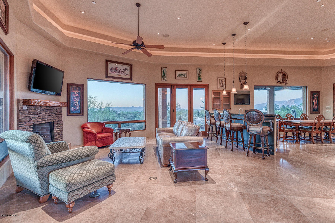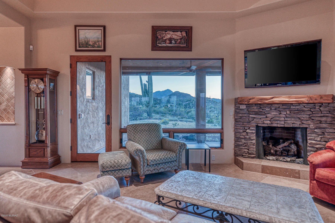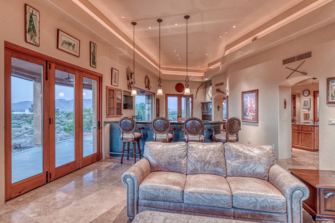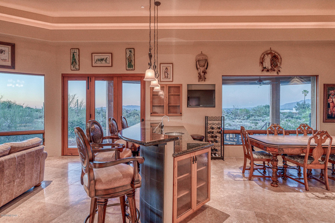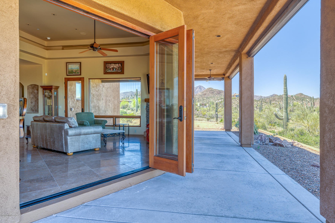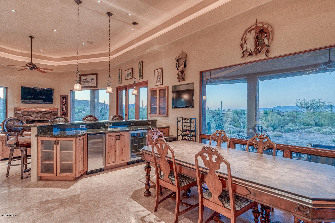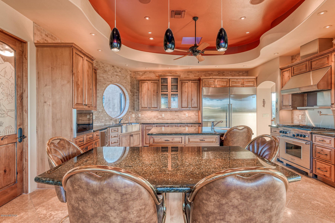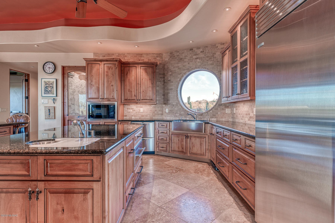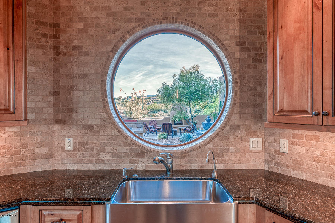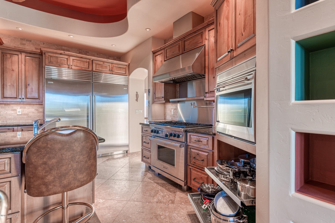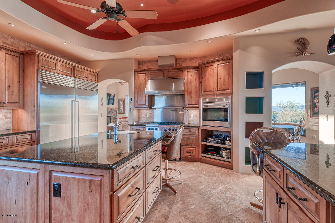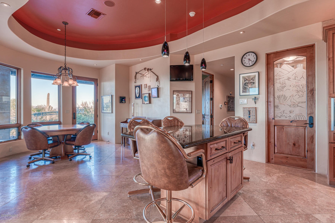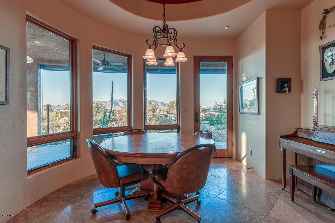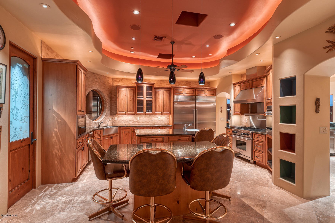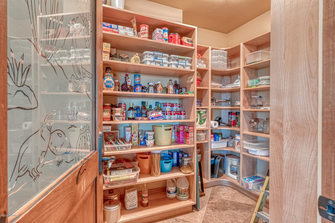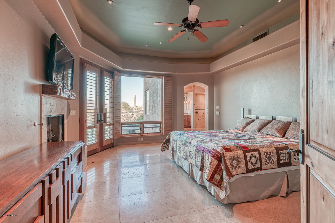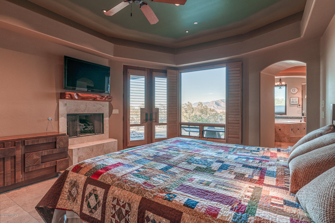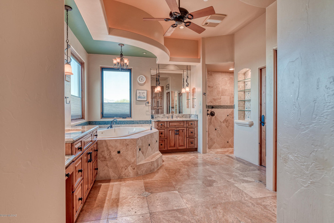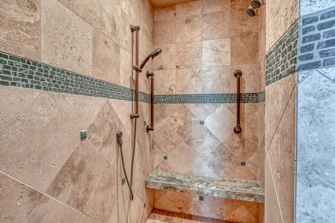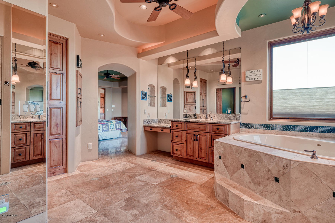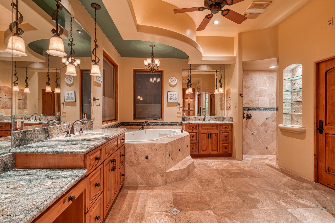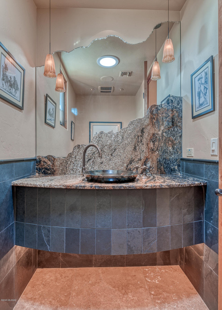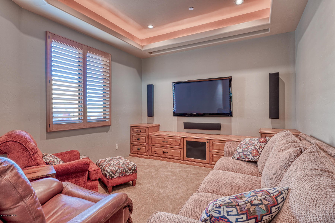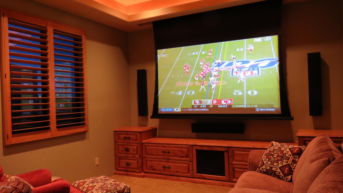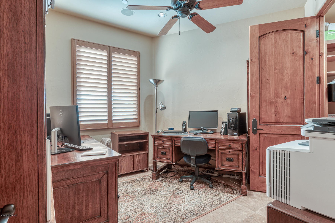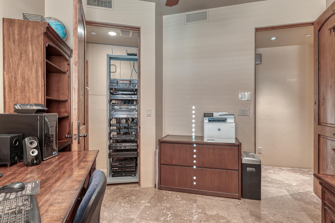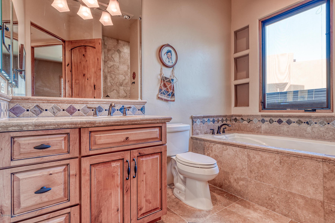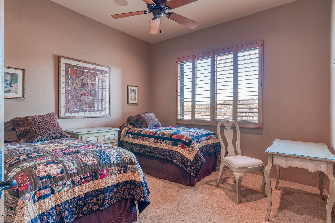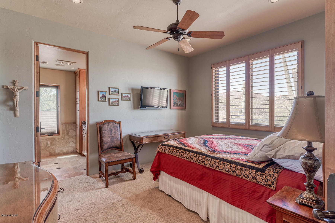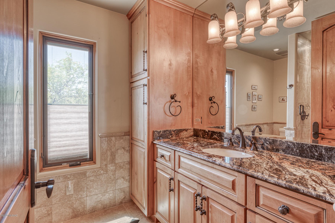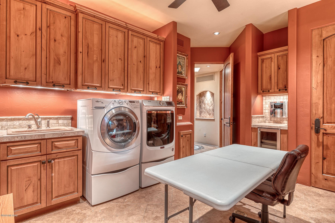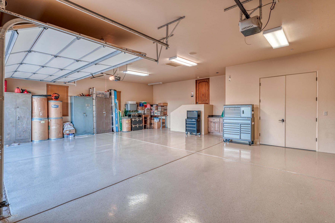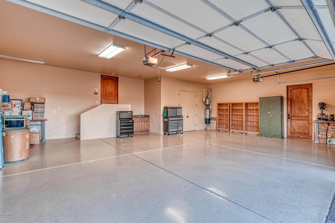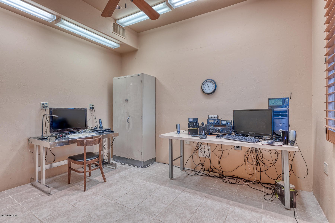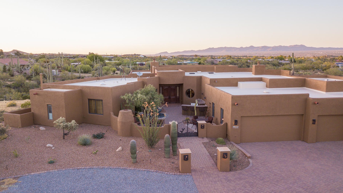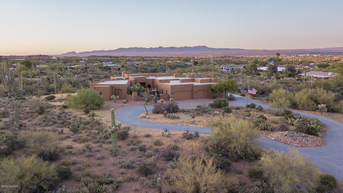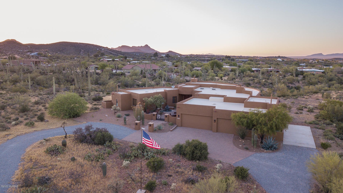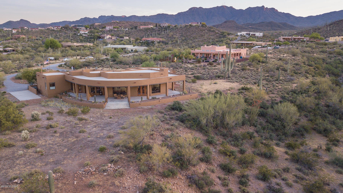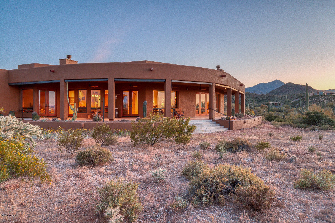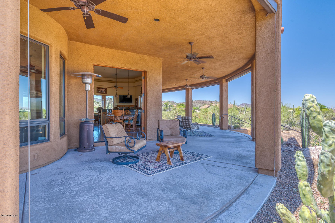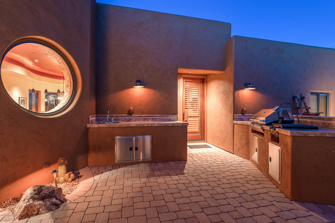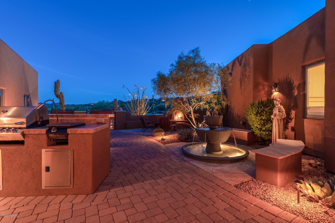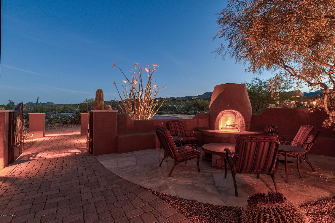4494 N Grizzly Springs, Tucson, AZ 85745
- $753,000
- 4
- BD
- 4
- BA
- 3,816
- SqFt
- Sold Price
- $753,000
- List Price
- $775,000
- Status
- CLOSED
- Closing Date
- Oct 07, 2020
- MLS#
- 22010608
- Bedrooms
- 4
- Bathrooms
- 4
- Living Sq.Ft
- 3,816
- Lot Size Sq.Ft
- 154,438
- Type
- Single Family Residential
- Area
- West
- Subdivision
- N/A
Property Description
This 3816 sqft custom home was built on 3.55 acres in Tucson Mtn foothills, featuring 4 bd, 4 ba, 3 car finished garage, RV slab and courtyard w/fireplace, fountain, and outdoor kitchen w/built-in BBQ. The Great Rm has 13 ft ceilings and large picture windows, 10x10 ft foyer, fireplace, TV, 11 ft Wet Bar, and doors to180 degree covered patio. The gourmet kitchen off Dining Rm includes refrigerator/freezer, Wolf appliances, warming drawer, 2 granite islands, prep sink, and farm sink with a round 4 ft picture window. West wing has 3 bedrooms, 2 baths + Powder Rm, Laundry/Craft Rm, and Home Theater w/screen/projector. East wing has Master Bed Rm w/fireplace, TV, and patio door. Master Bath has 2 granite vanities, Jacuzzi tub, walk-in shower and walk-in closet. Home system audio is throughout.
Additional Information
- Terms
- Cash, Conventional, VA
- School District
- TUSD
- Elementary School
- Robins
- Middle School
- Maxwell K-8
- High School
- Tucson
- Lot dimensions
- Irregular
- Garage Spaces
- 3
- Covered parking spaces
- 3
- Number of Fireplaces
- 3.00
- Taxes
- $8,330
- Land Tenure
- Fee (Simple)
- Family Room
- Great Room
- Fireplace Locatin
- Great Room, Primary Bedroom
- Window Covering
- Stay
- Front Landscaping
- Desert Plantings, Low Care, Sprinkler/Drip
- Rear Landscaping
- Decorative Gravel, Low Care, Natural Desert, Sprinkler/Drip
- Spa
- None
- Laundry
- Gas Dryer Hookup, Laundry Room, Sink, Storage
- Style
- Contemporary
- Construction
- Frame - Stucco
- Roof
- Built-Up - Reflect
- Air Conditioning
- Ceiling Fans, Central Air
- Heating
- Forced Air, Natural Gas
- Gas
- Natural
- Patio
- Covered, Patio, Paver
- Water
- City
- Sewer
- Septic
- Fence
- None
- Floor Covering
- Carpet, Stone
- View
- Desert, Mountains, Panoramic, Sunrise, Sunset
- Guest Facilities
- None
- Facilities
- Horses Allowed
- Security
- Alarm Installed, Carbon Monoxide Detectors, Smoke Detector(s)
- Environmental Disclosures
- Affidavit of Disclosure, Insurance Claims History Report, Seller Prop Disclosure
- Construction Status
- Existing
- Neighborhood
- N/A
- Directions
- Silverbell & El Camino del Cerro - W to Grizzly Springs Dr, follow directionals to property.
- Zoning
- Pima County - SR
Listing courtesy of Keller Williams Southern Arizona. Selling Office: Golden West Realty & Investment Co..
 The data relating to real estate listings on this website comes in part from the Internet Data Exchange (IDX) program of Multiple Listing Service of Southern Arizona. IDX information is provided exclusively for consumers' personal, non-commercial use and may not be used for any purpose other than to identify prospective properties consumers may be interested in purchasing. Listings provided by brokerages other than Real Estate Company are identified with the MLSSAZ IDX Logo. All Information Is Deemed Reliable But Is Not Guaranteed Accurate. Listing information Copyright 2024 MLS of Southern Arizona. All Rights Reserved.
The data relating to real estate listings on this website comes in part from the Internet Data Exchange (IDX) program of Multiple Listing Service of Southern Arizona. IDX information is provided exclusively for consumers' personal, non-commercial use and may not be used for any purpose other than to identify prospective properties consumers may be interested in purchasing. Listings provided by brokerages other than Real Estate Company are identified with the MLSSAZ IDX Logo. All Information Is Deemed Reliable But Is Not Guaranteed Accurate. Listing information Copyright 2024 MLS of Southern Arizona. All Rights Reserved.
